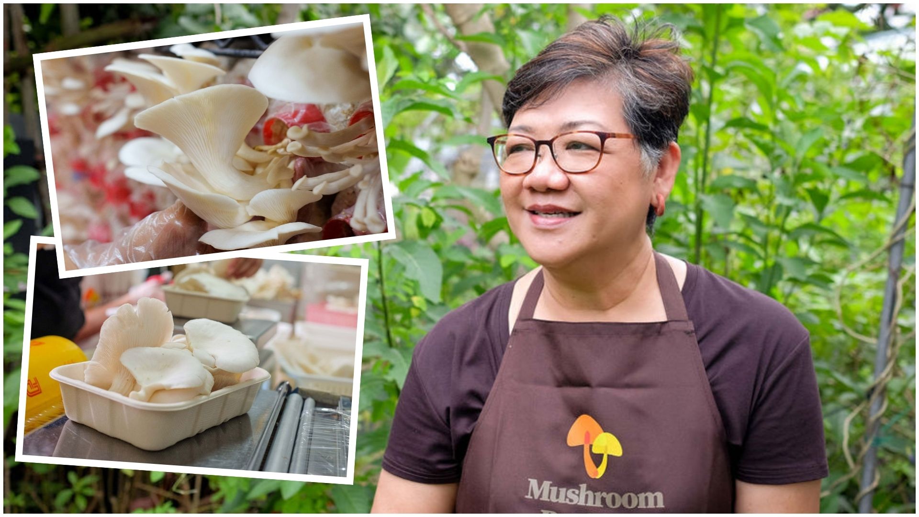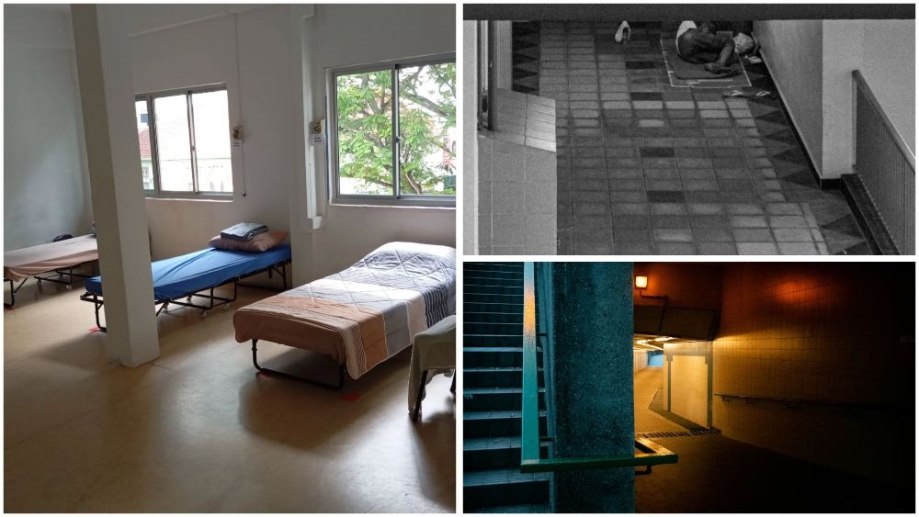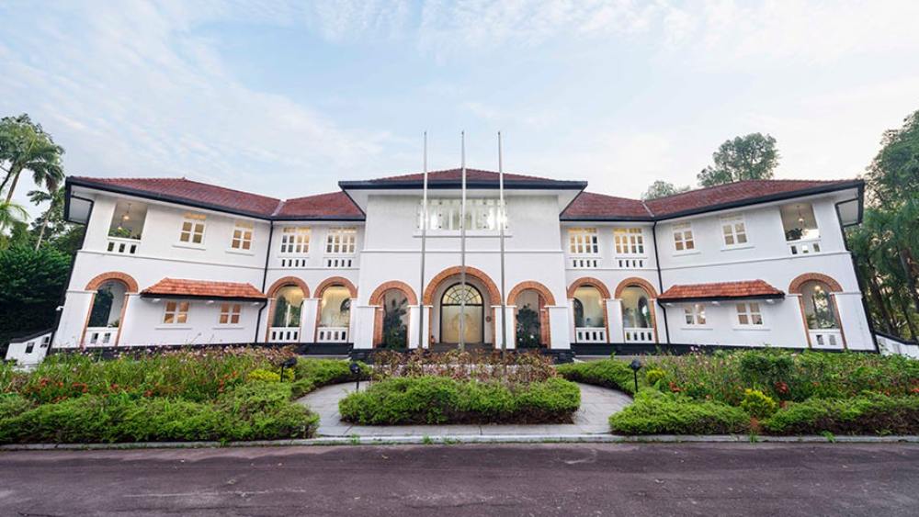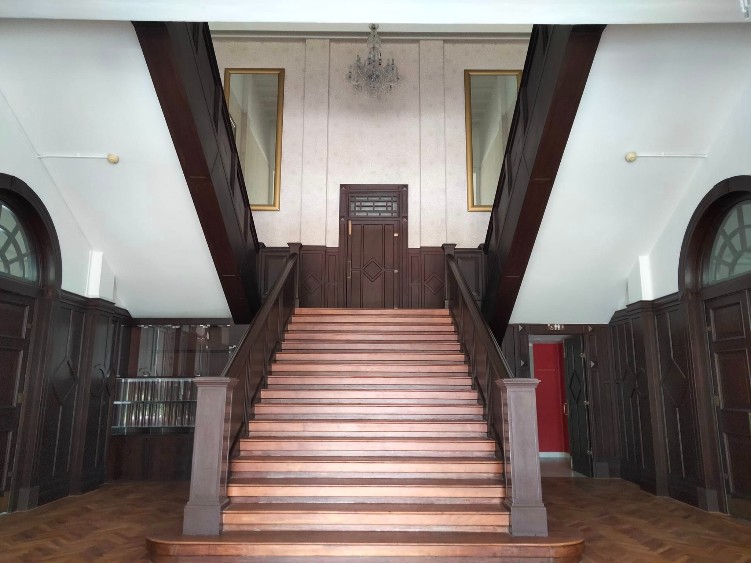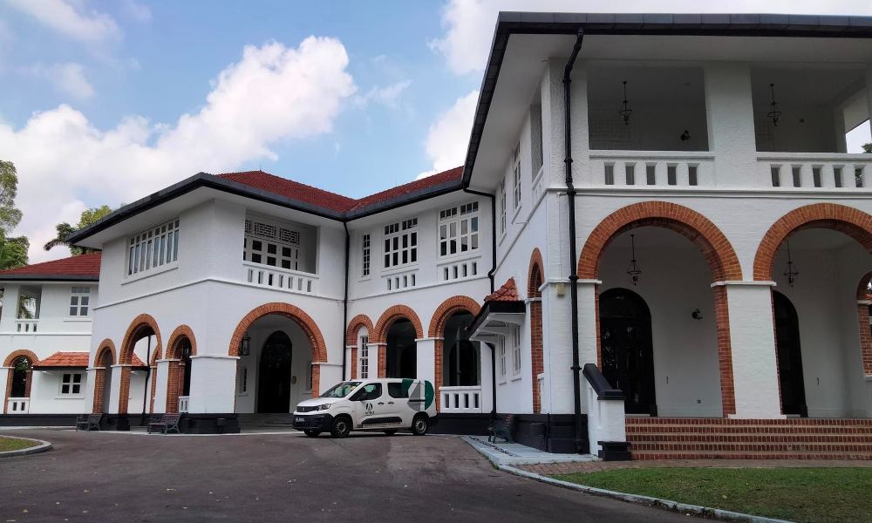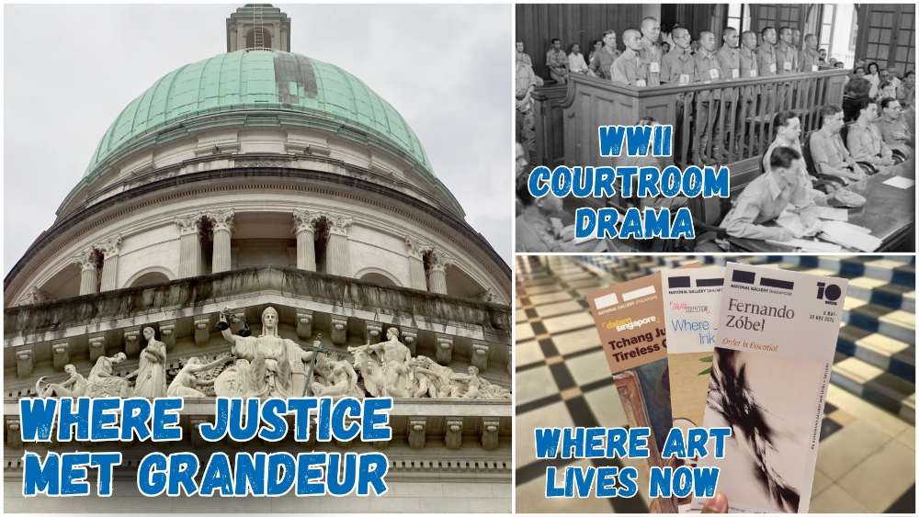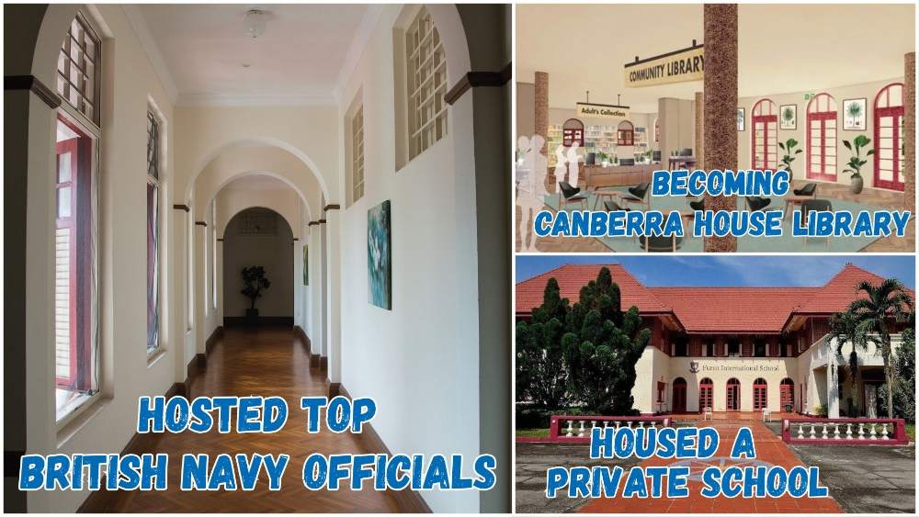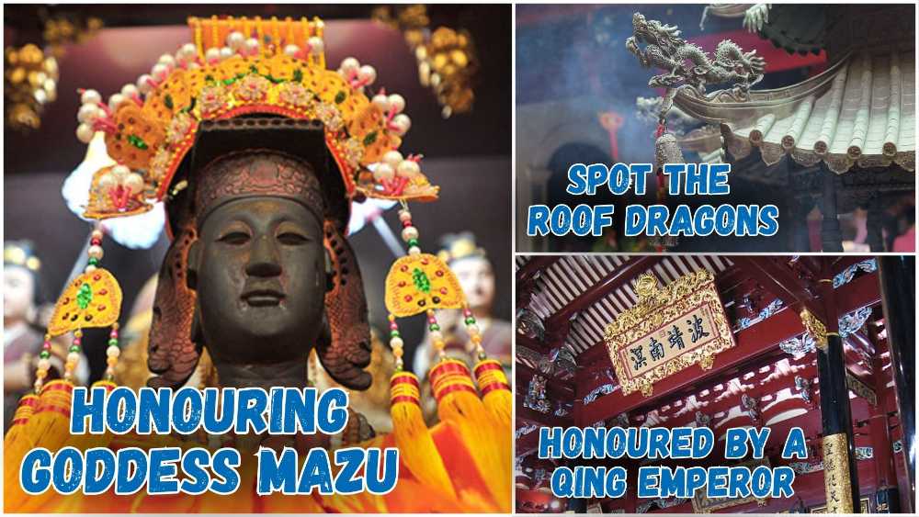WWII Generals - And One Singapore President - Caught Some Z's In This National Monument
What is a National Monument? Who gazettes them? How many national monuments are there in Singapore? To date, the Preservation of Sites and Monuments, a division of National Heritage Board, has identified and gazetted 75 buildings, structures and sites of national significance as an integral part of Singapore’s built heritage.
And we're here to tell you all about them - one National Monument at a time!
You've probably passed by or stepped into more than a few of them without realising they were National Monuments: Al-Abrar Mosque, Asian Civilisations Museum, the Civilian War Memorial, Saint Andrew's Cathedral, the Esplanade Park Memorials, Fort Siloso on Sentosa - no need to plan an itinerary for friends visiting from overseas; just show them this article ✌️
In this edition, we put under the magnifying glass the Former Command House – the residence of a former Speaker of Parliament, and one of Singapore’s presidents.
📍 Location
The Former Command House was the 59th building to be gazetted as a National Monument. The MRT stations nearest to it are Botanic Gardens and Stevens.
📅 Significant dates
Date built:
- 1937-1938: Former Command House was constructed at 17 Kheam Hock Road
Milestones:
- 1970: Dr Yeoh Ghim Seng, Singapore's 5th Speaker of Parliament, moved into the residence
- 1996-1998: It was the temporary residence of then-President Ong Teng Cheong
Date gazetted: 11 Nov 2009
📜 History
The grand Former Command House is situated close to Bukit Timah Road, a significant thoroughfare (main road) constructed in the mid-19th century, which served as one of the last lines of defence against the advancing Japanese troops during the Japanese Occupation (1942-1945). Its significance in Singapore’s military history is substantial, particularly at the onset of the Second World War in Asia during the late 1930s and early 1940s.
Erected around 1937 to 1938, the Former Command House was initially known as Flagstaff House. Its original purpose was to serve as the official residence for the General Officer Commanding (GOC) of Malaya, then Lieutenant-General (Lt. Gen.) Sir William G. S. Dobbie. The construction of the house was also likely part of the British military's strategic measures to strengthen Singapore's defences in anticipation of potential Japanese attacks.
Prior to the moving in of the GOC, Flagstaff House had already hosted a notable event. On 7 Sep 1938, the biggest military wedding reception (at the time) of Lieutenant O. C. S. Dobbie, the son and aide-de-camp (military aide) of Lt. Gen. Dobbie, and Miss Florence Mary Dickey was held at Flagstaff House, following their marriage at Tanglin Garrison Church (now known as Saint George’s Church).
Lt. Gen. Dobbie was later succeeded by Lt. Gen. Sir Lionel V. Bond, who acted as GOC until Lt. Gen. Arthur E. Percival took over in May 1941.
Near the Second World War, as the threat of conflict grew, the vicinity around Flagstaff House was transformed into a military base known as Sime Road Camp, which served as the headquarters for the Royal Air Force in Singapore. A Combined Operations Headquarters for the British Army and Air Force was later established at the camp.
In the lead-up to Singapore's fall to the Japanese, the workload intensified, prompting then-GOC Lt. Gen. Percival to forgo returning to Flagstaff House for sleep and instead stay at Headquarters.
On 11 Feb 1942, Sime Road Camp was abandoned in favour of an underground bunker (today known as the Battle Box) at Fort Canning. In the days leading up to the British surrender on 15 Feb, Sime Road Camp and the area surrounding Flagstaff House experienced some of the most intense fighting between Allied and Japanese forces.
During the Japanese Occupation, Flagstaff House was repurposed as quarters for Japanese soldiers, while Sime Road Camp functioned as a temporary internment camp for prisoners of war.
Following the war, Flagstaff House was returned to the British administration. In 1946, Admiral Lord Louis Mountbatten, who officially accepted the Japanese surrender at the Municipal Building, had also resided at the house. When British forces withdrew from Singapore in the 1970s, the property was handed over to the Singapore Government.
In 1970, Dr Yeoh Ghim Seng became Singapore’s Speaker of Parliament, and Flagstaff House was designated as his official residence. After Dr Yeoh's retirement in 1989, Tan Soo Khoon was appointed his successor. However, he preferred to reside with his family at his own home; the Urban Development and Management Company rented the property, which eventually became known as the Command House, likely in reference to its previous role as the GOC’s residence.
During extensive renovations to the Istana from 1996 to 1998, the Command House served as the residence for then-President Ong Teng Cheong. As a trained architect, Ong contributed to the restoration of the Command House, which saw the addition of a reception hall suitable for state functions.
In 2007, the building was transformed into the UBS Wealth Management Campus – Asia Pacific, serving as a training and conference facility aimed at educating UBS employees and clients throughout the region. By 2010, it was rebranded as the UBS Business University.
While UBS' tenancy has ended, the former residence is currently managed by the Singapore Land Authority.
The Former Command House circa 2016.
📐 Design and architecture
The identity of the architect behind the Former Command House remains uncertain; some believe it might have been Frank W. Brewer, who also designed the Former Cathay Building.
The design of this British colonial residence was significantly influenced by the Arts and Crafts Movement, which emphasised craftsmanship and looked down on the inferior quality of industrialised mass-produced goods.
This architectural style was particularly prevalent in the British Empire around the turn of the century. Another example of an Arts and Crafts style building in Singapore is the Former Admiralty House.
A distinctive characteristic of this architectural style is the use of exposed materials, as seen in the brick arches adorning the façade of the Former Command House.
Notably, the building features a "butterfly plan", so-named for the way the side wings connect to the central structure at an angle - a layout popularised during the Victorian era.
Before air-conditioning became common, large windows and doors facilitated natural ventilation throughout the house.
For the latest updates on Wonderwall.sg, be sure to follow us on TikTok, Telegram, Instagram, and Facebook. If you have a story idea for us, email us at [email protected].
